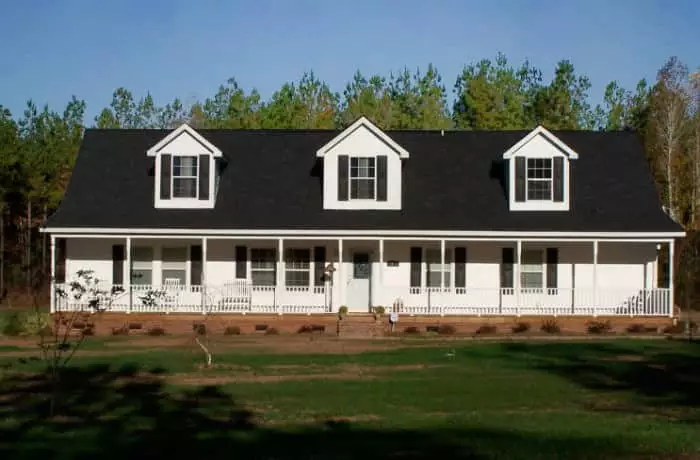


The Fairfax has curb appeal deluxe! The inviting front porch runs the length of the house and awaits rocking chairs and lemonade! Wave at your neighbors as they admire your new home and fantastic front porch. With stylish columns, large windows with decorative shutters, and 3 quaint dormers, the Fairfax home exudes charm! Upon entering, the foyer opens to a spacious living room and leads to a fabulous kitchen. The Fairfax modular home has an open and spacious kitchen with a large wrap-around island with seating for family or guests. When the guests have gone home, retire to your beautiful master bedroom, en-suite bath, and spa-like corner tub. The master bath also boasts a massive walk-in closet with built-in shelving. This 3 bedroom, 2 bath, 2,260 sq. ft. modular home provides both comforts and amenities galore for the whole family to enjoy.
Options and upgrades vary by home and the Fairfax has options! How about a special entryway leading to the living room? Want to really make your kitchen a haven for the cooks in the family? A 72” refrigerator might be just what you want along with other kitchen upgrades. At Pratt Homes, we understand that what makes a home truly special is when you add your own special touches, amenities, and upgrades that reflect YOU and your family. Give us a call or come in today to see the upgrades available and the options you will have to make your home truly one of a kind.
Give us a call or complete the form and one of our Pratt Home team members will be happy to discuss your options with the Fairfax Modular Home, a prefab manufactured home, or one of our popular RVIA Certified Park Model Tiny Homes.
At Pratt Modular Homes, we never build two homes exactly alike. Homes displayed on our website are our model homes and the homes we built exclusively for our valued customers. Due to customer selections of options, upgrades, and custom design changes, discontinuation of certain products and materials, and other factors that make each house unique, images on the Pratt Modular Homes website are for informational purposes only and may not be representative of options and upgrades available at the time of purchase.
Homes are not arranged by square footage. Pricing is not listed because here at Pratt Homes two homes are rarely built alike. Customer choices directly influence the price and size of the home.