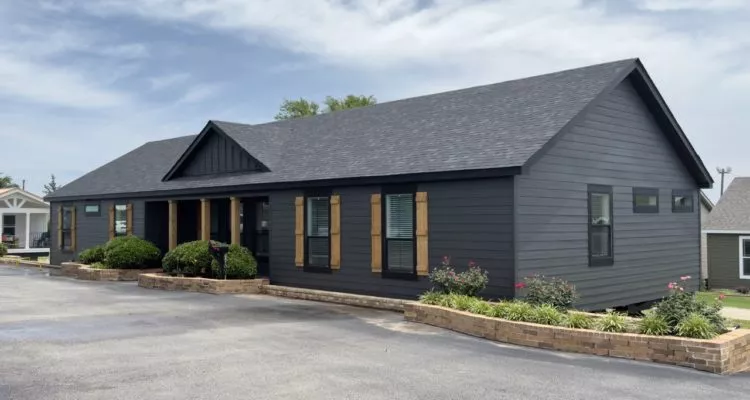


The Riverwalk is luxury embodied and perfect for families who are looking for a forever MOD home. A truly stunning home with a front porch and 7/12 roof pitch. As you enter the Riverwalk, you’re greeted by an enormous living room, complete with a rock wood-burning fireplace and mantle. Navigating from the living room and going into the kitchen, you will notice hardwood floors throughout, a beautiful dining area with a hanging chandelier, and an even more gorgeous kitchen. This kitchen has everything. A beautiful mix of Granite and Quartz countertops along with Maple Ivory cabinets. The main bed and bath is not only spacious but unique. Enter into the bathroom with dual vanity sinks, a deep soak tub, and a stylishly retro flower-power shower!
The flooring insulation is R-30 and wall insulation R-19. The roof insulation is R-38. The top of the line when it comes to real insulation – not that spray foam stuff. All Pratt Modular Homes come with 2×6 walls, 2×8 floor joists with 16″ O/C, and stainless steel appliances!
The Riverwalk is designed with beautiful touches throughout the house. However, at Pratt Homes, we know that what makes a home truly special are the special touches that you add to make your home reflect you and your family. Interested in upgraded appliances and a deluxe kitchen? Perhaps a built-in desk for the kids. Interested in adding a garage or carport? The options are yours. Give us a call today and we will be happy to tell you about the options and upgrades available and how you can give your new home your own special touches.
At Pratt Modular Homes, we never build two homes exactly alike. Homes displayed on our website are our model homes and the homes we built exclusively for our valued customers. Due to customer selections of options, upgrades, and custom design changes, discontinuation of certain products and materials, and other factors that make each house unique, images on the Pratt Modular Homes website are for informational purposes only and may not be representative of options and upgrades available at the time of purchase.
Homes are not arranged by square footage. Pricing is not listed because here at Pratt Homes two homes are rarely built alike. Customer choices directly influence the price and size of the home.