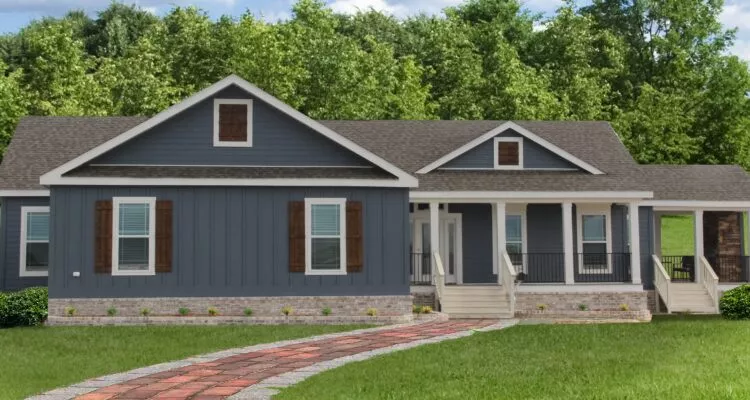


The Outdoor Living Carlton takes porch entertaining to a new level! 2 welcoming porches make this home unique and offer curb appeal deluxe. One porch to welcome your friends and family, and the other porch with a cozy fireplace to sit, relax, and visit. Ready to move the entertaining indoors? The open concept kitchen, dining area, and great room area provide plenty of room for gatherings. As with all Pratt Homes, we take pride in the special touches and craftsmanship in our homes. In the Outdoor Living Carlton, special attention to detail can be seen in the arched entryways between these spacious rooms. The master bedroom is complete with an ensuite bath. You’ll find this gorgeous bath with dual vanities and separate soaking tub and walk-in shower to be a relaxing haven at the end of a busy day. Enjoy your unique style of living in the Outdoor Living Carlton – a beautiful 3 bedroom, 3 baths, 2580 square ft Modular home. A real beauty for outdoor living, entertaining, and relaxing.
The Outdoor Living Carlton is full of amenities, but there are still ways that you can make this modular home truly unique to you and your family. At Pratt Homes, we understand that options and upgrades are personal choices, so we give them to you. Make changes that fit your lifestyle and family needs. Appliances, flooring, cabinetry, porches, garages, built-in shelves, fireplaces, and so much more. Give us a call and we will be happy to review your options and upgrades available for the Outdoor Living Carlton or for any other Modular Home on our 13-acre showroom floor.
Pratt Homes Standard Features provides information of what this floor plan includes. Give us a call or complete the form and one of our Pratt Home team members will be happy to discuss ways to design your new modular home to be as unique as your family.
At Pratt Modular Homes, we never build two homes exactly alike. Homes displayed on our website are our model homes and the homes we built exclusively for our valued customers. Due to customer selections of options, upgrades, and custom design changes, discontinuation of certain products and materials, and other factors that make each house unique, images on the Pratt Modular Homes website are for informational purposes only and may not be representative of options and upgrades available at the time of purchase.
Homes are not arranged by Square footage. Pricing is not listed because here at Pratt Homes two homes are rarely built alike. Customer choices directly influence price and size of the home.