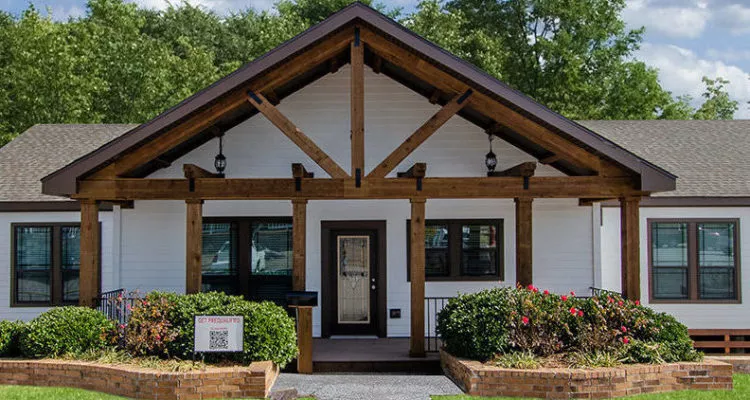


The Koinonia II provides 2,850 square feet of coziness and class. This beautiful, large modular home has the feel and amenities of a custom-built house with gorgeous dark wood cabinets, a full set of stainless steel appliances, a kitchen island, 4 bedrooms, and 3 baths, an office space, a drop-in alcove tub, and a walk-in shower, and a front and a back porch. If you’re looking for a charming home of luxury for you and your family, come take a tour of the Koinonia II.
While the Koinonia II is full of amenities, let us know if you’d like even more with an electric fireplace unit, specialty flooring or cabinets, specific countertops, or appliances, the choices are yours. Many of our customers are interested in adding a garage or carport – we can do that, too! At Pratt Homes, we’re committed to providing you and your family with a cozy space you feel most comfortable and at home in. We want your home to be as unique and special as you and your family. We will be happy to review the options and upgrades available on the Koinonia II or any of our other beautiful modular, manufactured, or tiny homes. Give us a call today and let’s get started
Pratt Homes Standard Features provides information of what this floor plan includes. Give us a call or complete the form and one of our Pratt Home team members will be happy to discuss ways to design your new home to be as unique as your family.