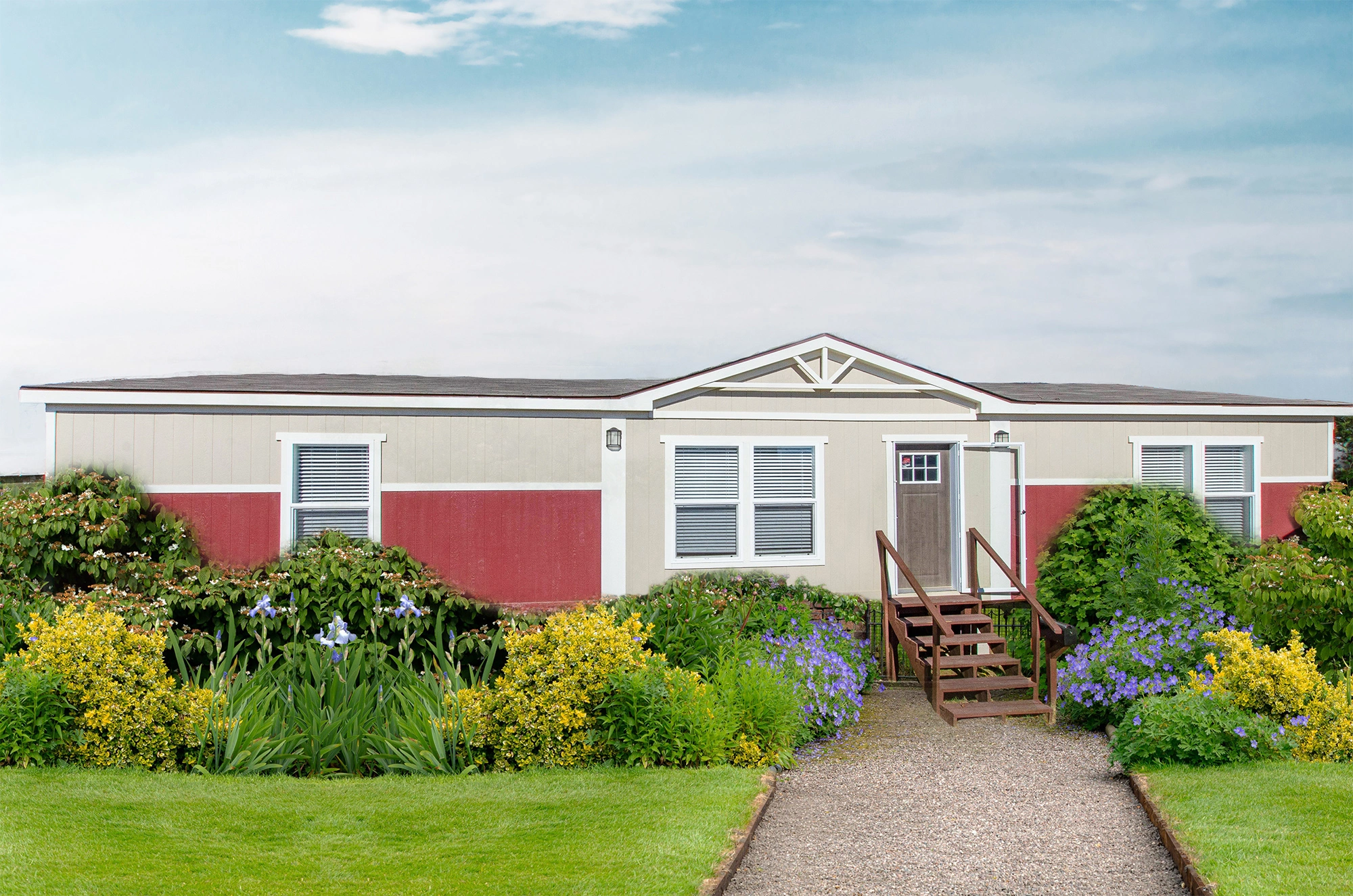


The Maribel is a gorgeous manufactured home with all the rustic charm of a country cabin. This 3 bedroom and 2 bath, 1530 square foot home is filled with space and amenities for the whole family. Maribel’s spacious living room will comfortably accommodate gatherings with friends and family. The many windows throughout the home allow for plenty of natural light, making the entire space feel bright and airy. The spacious kitchen is equipped with a full set of stainless steel appliances, perfect for any home chef. The island counter and bar, in addition to the myriad of counter space, make cooking and eating at home a breeze. Additionally, the many cabinets alongside the walk-in pantry means you’ll never be wishing for more storage space in this home. The Maribel is also equipped with a spacious laundry room for all necessary amenities. The master bedroom and bathroom are full of space. The master bathroom includes double sinks, a spacious walk-in shower, and a separate large tub. The guest bathroom also has a shower and bathtub combo, so everyone can have a relaxing soak. If you’re interested in touring the Maribel home or any of our other manufactured, modular, or tiny homes, call Pratt Homes in Tyler to schedule a visit conveniently located on Loop 323.
While the Maribel is already full of customizable upgrades, Pratt Homes is committed to creating a home perfect for you. Whatever style or aesthetic you’re trying to achieve – we can help! Customize any of our home’s floors, wall colors, countertops, cabinet colors, and wood finishing to achieve the exact style of home you want. If you’d like to add a custom bookshelf or a fireplace to your living room area, Pratt Homes can make it a reality. Outside, custom porch decks and carports or a garage can be wonderful additions. We are here to help make a Pratt home YOUR home.
Pratt Homes Standard Features provides information on what this floor plan includes. Give us a call or complete the form, and one of our Pratt Homes team members will be happy to discuss ways to design your new home to be as unique as your family.
At Pratt Modular Homes, we never build two homes exactly alike. Homes displayed on our website are our model homes and the homes we built exclusively for our valued customers. Due to customer selections of options, upgrades, custom design changes, discontinuation of certain products and materials, and other factors that make each house unique, images on the Pratt Modular Homes website are for informational purposes only and may not be representative of options and upgrades available at the time of purchase.
Homes are not arranged by square footage. Pricing is not listed because here at Pratt Homes, two homes are rarely built alike. Customer choices directly influence the price and size of the home.