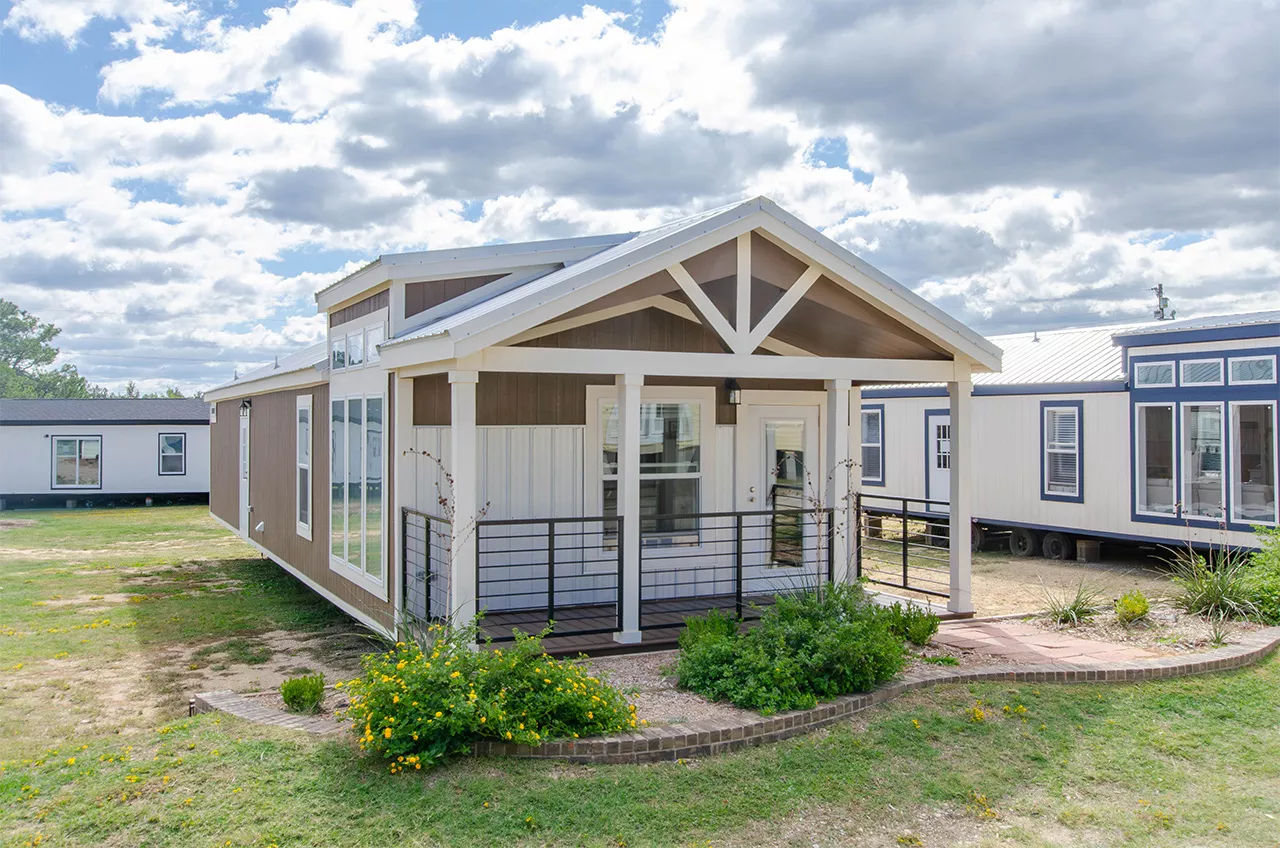


Introducing Country Cottage 2/2 – a captivating home design that harmonizes contemporary elegance with rustic charm. This spacious manufactured home is part of our Country Cottage series, offering 2 bedrooms and 2 bathrooms and providing 952 square feet of thoughtfully designed living space. As you step inside, you’ll be immediately drawn to the generously sized living room, suffused with an abundance of natural light. The high cathedral-style ceilings add an airy and open atmosphere to the home, while unique wooden accents bring a touch of warmth and character to the modern country design. The kitchen is a standout feature, equipped with a full set of stainless steel appliances and featuring a kitchen island and bar, perfect for both meal preparation and casual dining. The dining area is spacious, and there’s an abundance of cabinet space to keep your kitchen organized and clutter-free. The master bedroom is a retreat in itself, offering ample space and an ensuite master bathroom with a spacious shower and double sinks, adding a touch of luxury to your daily routine. The second bathroom features a convenient bathtub and shower combo. For added convenience, there’s a designated space for your washer and dryer, making laundry a breeze. Relax and unwind on the front covered porch, where you can enjoy the peaceful surroundings. The Country Cottage is a perfect blend of style and functionality, where every detail has been carefully considered. If you’re seeking a home that seamlessly combines modern design with a cozy ambiance, this is the perfect place to call your own.
Explore a realm of boundless potential within the Country Cottage 2/2 manufactured home, where an impressive array of amenities converges with limitless customization. Pratt Homes is more than just a builder; we’re your partners in crafting the blueprint of your dream home. Tailor your living space to perfection by resizing the square footage, transforming a bedroom into a stylish home office, or creating a cozy entertainment retreat. Our floor plan is your canvas, and our in-house Pratt Homes design team is here to assist you in creating a home that’s unmistakably your own. Select from a rich palette of paint and color options to ensure your home is a reflection of your unique style. Additionally, we offer a range of accessibility options to guarantee that your space is inclusive and accommodating for every family member. Don’t hesitate to contact us today or visit our location on Loop 323 in Tyler. Together, we can transform your dream home into a reality, with your vision leading the way and our expertise guiding the process. Building homes that tell your story.
Pratt Homes Standard Features provides information on what this floor plan includes. Give us a call or complete the form and one of our Pratt Home team members will be happy to discuss ways to design your new home to be as unique as your family.
At Pratt Modular Homes, we never build two homes exactly alike. Homes displayed on our website are our model homes and the homes we built exclusively for our valued customers. Due to customer selections of options, upgrades, and custom design changes, discontinuation of certain products and materials, and other factors that make each house unique, images on the Pratt Modular Homes website are for informational purposes only and may not be representative of options and upgrades available at the time of purchase.
Homes are not arranged by square footage. Pricing is not listed because, here at Pratt Homes, two homes are rarely built alike. Customer choices directly influence the price and size of the home.