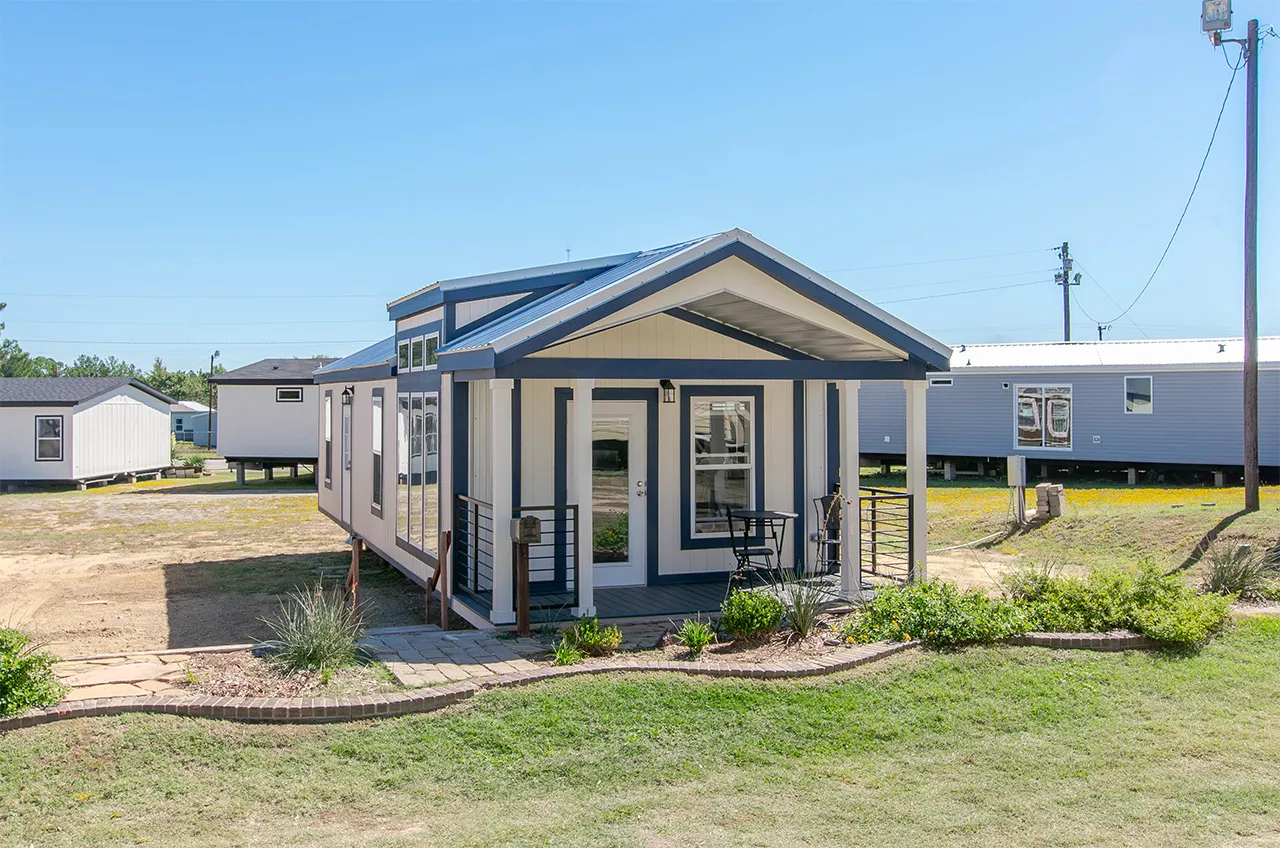


Introducing Country Cottage 1/1 – a cozy retreat that perfectly blends modern comfort with rustic charm. This manufactured home offers 1 bedroom and 1 bathroom, nestled within 607 square feet of well-designed space. As you step inside, you’ll immediately notice the spacious living room, bathed in an abundance of natural light. High cathedral-style ceilings create an open and airy atmosphere, making this cottage feel larger than its footprint. The unique modern country design gives the interior a warm and inviting ambiance, setting the stage for comfortable living. The kitchen is fully equipped with a complete set of modern appliances and ample cabinet space. Whether you’re a culinary enthusiast or just need a convenient space to prepare meals, this kitchen has you covered. There’s also a dining area for enjoying your favorite meals. The bedroom provides a quiet and peaceful sanctuary, and the spacious shower in the bathroom ensures a refreshing start to your day. You can relax and unwind on the front covered porch, enjoying the serene surroundings. The Country Cottage is a perfect escape from the hustle and bustle of everyday life, offering a tranquil haven that’s full of character and charm. If you’re seeking a place to call home that’s both unique and comfortable, look no further.
Explore endless possibilities with the Country Cottage 1/1 manufactured home, where an abundance of remarkable amenities merges with boundless customization. At Pratt Homes, we believe in crafting more than just a house; we’re helping you shape the blueprint of your perfect home. Tailor your living space to perfection by adjusting the square footage, creating your ideal home office or entertainment haven by repurposing a bedroom. Our floor plan is your blank canvas, and our in-house design team at Pratt Homes is here to assist you in constructing a home that’s authentically yours. Choose from an extensive palette of paint and color options, ensuring your home reflects your unique style and personality. Plus, we offer a range of accessibility options, guaranteeing that your space is welcoming and accommodating to every member of your family. Don’t hesitate to contact us today or visit our location on Loop 323 in Tyler. Let’s collaborate to turn your dream home into a reality. Your vision, our expertise—building homes together.
Pratt Homes Standard Features provides information on what this floor plan includes. Give us a call or complete the form and one of our Pratt Home team members will be happy to discuss ways to design your new home to be as unique as your family.
At Pratt Modular Homes, we never build two homes exactly alike. Homes displayed on our website are our model homes and the homes we built exclusively for our valued customers. Due to customer selections of options, upgrades, and custom design changes, discontinuation of certain products and materials, and other factors that make each house unique, images on the Pratt Modular Homes website are for informational purposes only and may not be representative of options and upgrades available at the time of purchase.
Homes are not arranged by square footage. Pricing is not listed because, here at Pratt Homes, two homes are rarely built alike. Customer choices directly influence the price and size of the home.