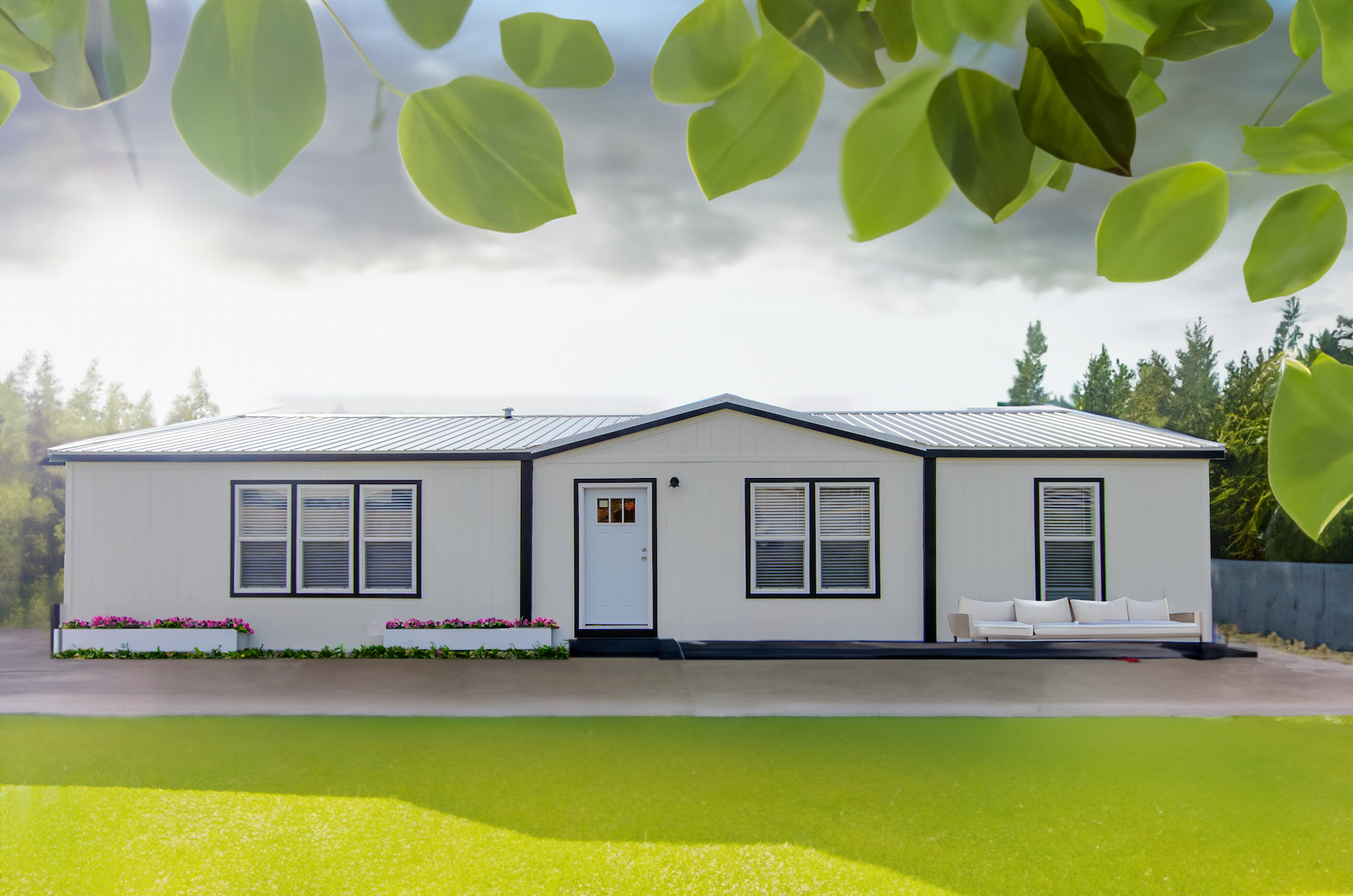


Escape the daily commotion and rediscover tranquility within the charming retreat of the Ava. With 3 bedrooms and 2 bathrooms, this is an ideal choice for any Texas family home. Step inside to be welcomed by a generous living room, complete with a built-in wooden TV mount, wooden shelving, and an electric fireplace, offering the pinnacle of relaxation. Beautiful natural light throughout! The kitchen is adorned with exquisite wooden cabinetry, a show-stopping kitchen island to accommodate all your culinary and dining essentials with the family, and a gorgeous tile backsplash. The range of cooking equipment is styled to create stunning pops of contrasting colors. Equipped with a full-size refrigerator, freezer, and a comprehensive array of kitchen utilities, it transforms cooking in Ava’s kitchen into a delightful experience.
The main bedroom and the two additional bedrooms are positioned on opposite ends of the home, ensuring privacy and convenience. The primary bathroom boasts a sleek and elegant shower with a stunning paned door, a spacious freestanding tub, along with double vanities, adding a touch of sophistication to your daily routine. Furthermore, this home is thoughtfully designed to include a dedicated laundry area, catering to all your household needs with efficiency and style.
Uncover a home of endless possibilities with the Ava home, where an array of remarkable amenities converges with limitless customization. When you choose Pratt Homes, you’re not merely selecting a blueprint – you’re shaping the blueprint of your ideal home. Tailor your living space to absolute perfection by either extending or downsizing the square footage, or perhaps converting a bedroom into a sophisticated home office or a snug entertainment haven. View our floor plan as a blank canvas, and allow our in-house design team at Pratt Homes to assist you in constructing a residence that’s truly your own. Choose from an extensive palette of paint and color options, ensuring your home reflects your unique style. Moreover, we offer a range of accessibility options to accommodate every member of your family, making your space truly inclusive. Reach out to us today or pay a visit to our location on Loop 323 in Tyler, and let’s collaborate to transform your dream home into a reality.
Pratt Homes Standard Features provides information on what this floor plan includes. Give us a call or complete the form and one of our Pratt Home team members will be happy to discuss ways to design your new home to be as unique as your family.
At Pratt Modular Homes, we never build two homes exactly alike. Homes displayed on our website are our model homes and the homes we built exclusively for our valued customers. Due to customer selections of options, upgrades, and custom design changes, discontinuation of certain products and materials, and other factors that make each house unique, images on the Pratt Modular Homes website are for informational purposes only and may not be representative of options and upgrades available at the time of purchase.
Pricing is not listed because, here at Pratt Homes, two homes are rarely built alike. Customer choices directly influence the price and size of the home.