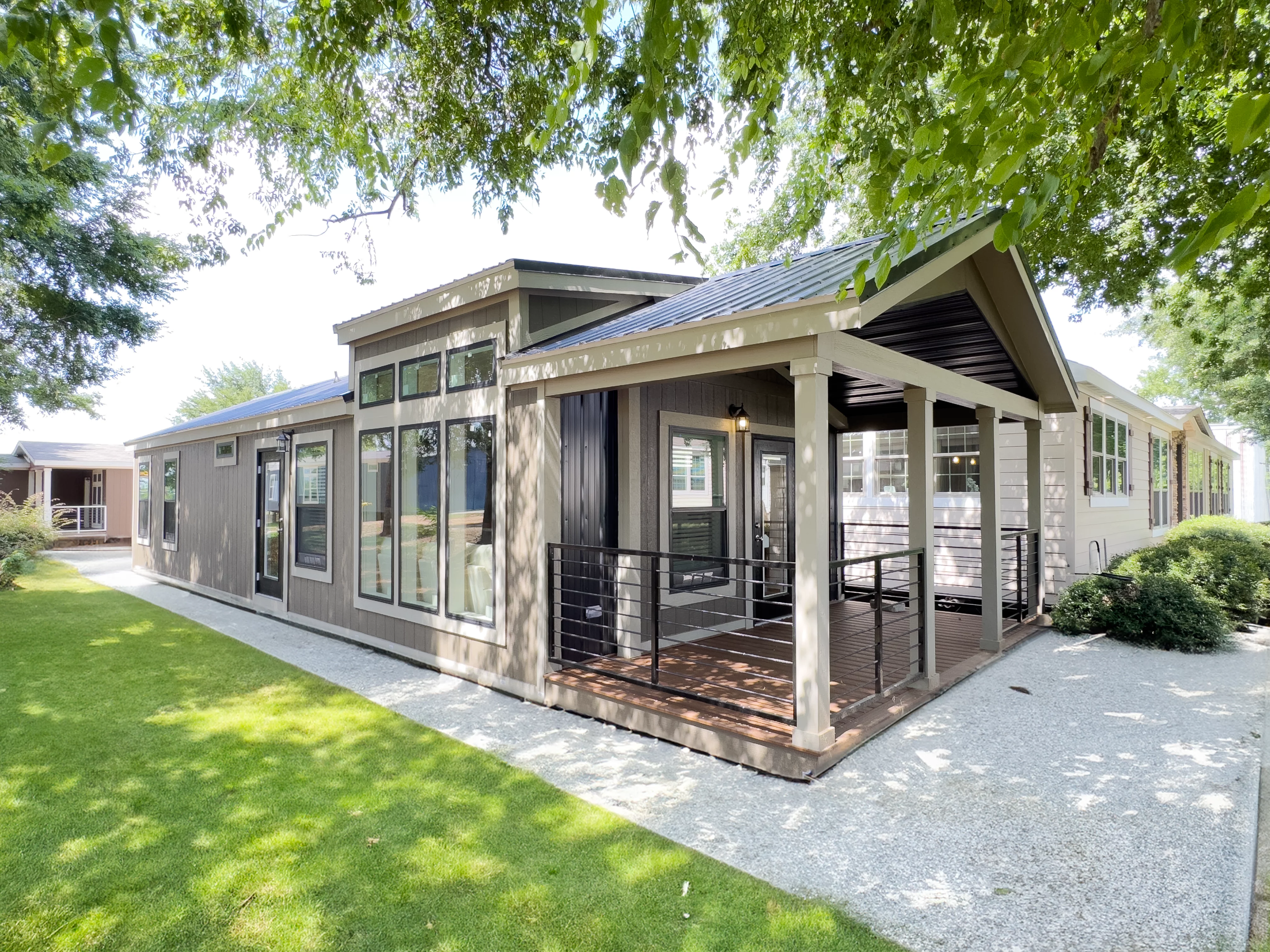


Discover The Waxahachie, a charming addition to the Country Cottage series by Pratt Homes, where rustic elegance meets modern functionality. This delightful farmhouse manufactured home showcases stunning curb appeal, highlighted by an expansive 136 sq. ft. front porch that invites you to relax and enjoy the outdoors.
Inside, The Waxahachie features a beautifully designed living space with vaulted ceilings and clerestory windows that flood the area with natural light, creating an airy and spacious atmosphere. The kitchen is a chef’s dream, complete with a central island that serves as a perfect gathering spot for family meals or entertaining guests, adorned with classic tin for that authentic farmhouse touch.
Every corner of The Waxahachie is filled with thoughtful details, from light-colored cabinetry to exposed ceiling beams, reflecting the popular farmhouse style. This home offers a unique blend of comfort and style, making it a must-see for anyone seeking a cozy yet sophisticated living space.
Customization options abound, allowing you to tailor The Waxahachie to fit your family’s needs—whether it’s upgrading appliances, selecting flooring, or adding a back porch. Experience the charm and warmth of this one-of-a-kind home, where every feature is designed to create a welcoming environment for you and your loved ones.
As with all Pratt Homes, we offer options and upgrades so that you can personalize your new farmhouse to be specific to you and your family’s needs. The Rustic Cottage farmhouse design has options! Prefer to change or upgrade the kitchen appliances, switch the flooring from carpet to tile or perhaps something darker or lighter, or add a back porch? You can! Be sure to speak with a Pratt Homes sales associate to learn how you can turn this special farmhouse into your special and unique new home.
Pratt Homes Standard Features provides information of what this floor plan includes. Give us a call or complete the form and one of our Pratt Home team members will be happy to discuss ways to design your new home to be as unique as your family.
At Pratt Modular Homes, we never build two homes exactly alike. Homes displayed on our website are our model homes and the homes we built exclusively for our valued customers. Due to customer selections of options, upgrades, and custom design changes, discontinuation of certain products and materials, and other factors that make each house unique, images on the Pratt Modular Homes website are for informational purposes only and may not be representative of options and upgrades available at the time of purchase.