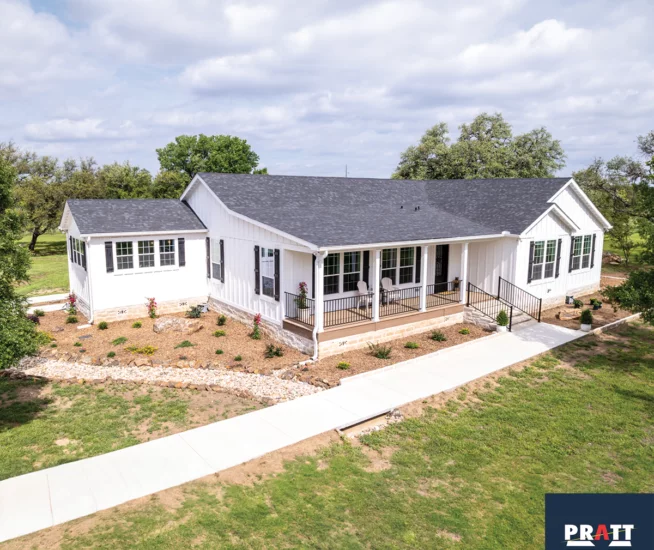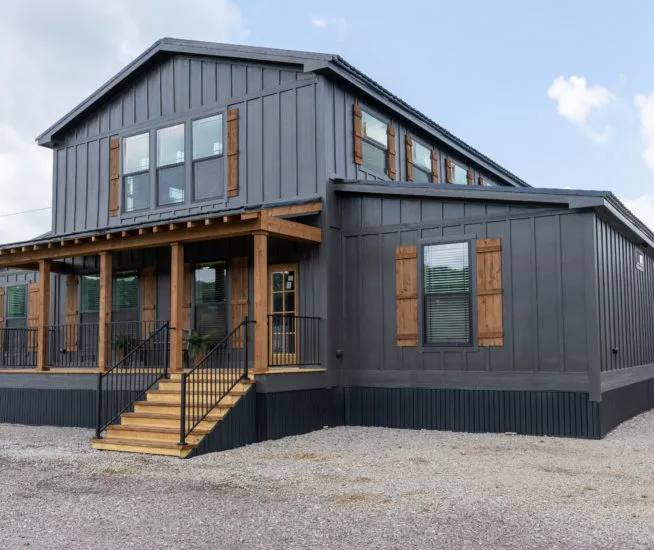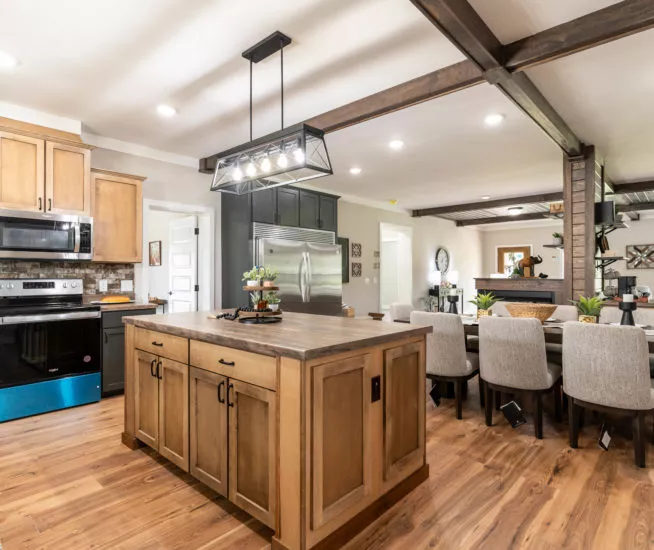Deciding exactly the right size house for your family is never easy. Do you consider total square feet or number of bedrooms and bathrooms? What about a formal dining room? Do you need two living areas and a large kitchen for entertaining? Buying a new home is for most people the single biggest financial decision they will make, so everyone wants to feel like they made the best one possible. Should you downsize to 1,500 square feet or up-size to 2,500 square feet?
It’s Not About How Many Square Feet But How Those Square Feet Are Used
From living in many different homes of all shapes and sizes, I am here to tell you that it is not about the total number of square feet a house has, but rather how that square footage is used to best suit your lifestyle. Do you love to cook and entertain? If so, then you may want to allocate more of your space to an open kitchen and dining area that flows into a living room. Would you like to keep the kids on one side of the house and you on the other? If so, then choosing a home with a split floor plan for the bedrooms is essential.
To answer the question of what is the right size house, you must think of your favorite things about each place you’ve ever lived. You may have loved the master bathroom from one home and the kitchen from another. The living room of your apartment may have been just right or the laundry room from your parents’ house. Make a list of your room priorities and then you can start to make compromises later.
The beauty of one of our modular home floor plans is that you can customize it to make it just the right size house for you. Start with the modular home that is the closest match to your list of room layout priorities. Make for sure to let our sales team member know what makes each home special to you. They will work directly with you to help make your vision of your new home come true.




