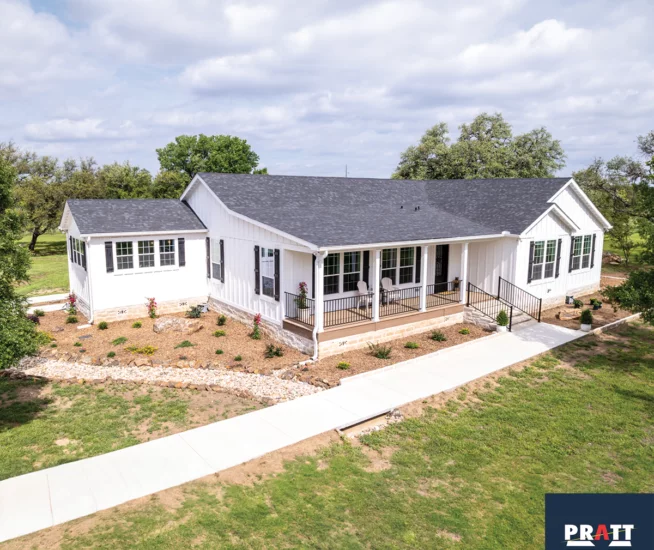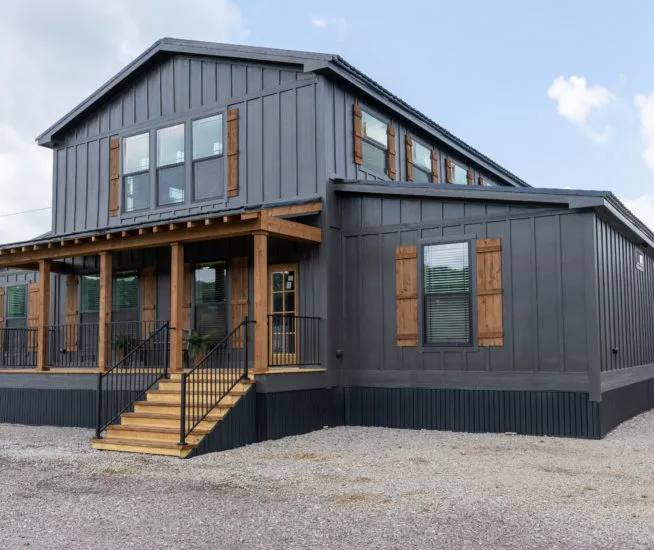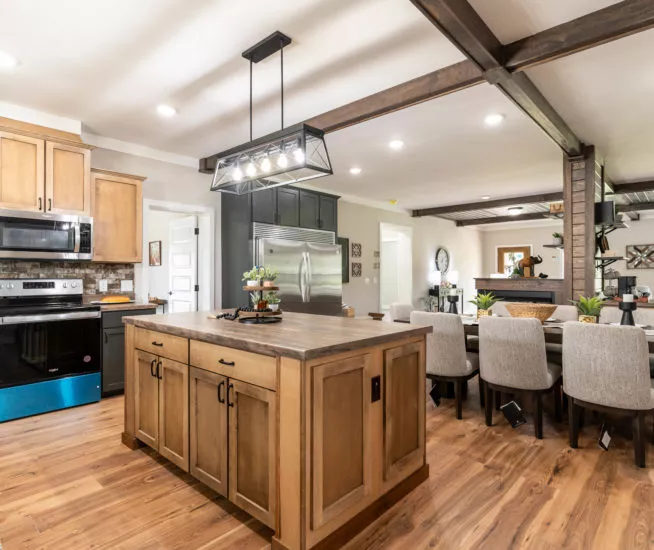In today’s ever-evolving and changing world, more and more people are finding themselves working from home. The home office, in many cases, has replaced the traditional office.
Additionally, more and more people, especially families, are looking to own their own homes and property.
A prefab or modular home offers options for both.
The perfect new home is as simple as designing your own modular home, pre-built home, or prefab home.
These elegant, functional, turnkey homes offer not only an easy construction process.
They also offer other traditional and luxury upgrade options such as a garage, designer kitchen, custom flooring, porch, craftsman cabinets, and many other custom options and amenities.
Not only that, but these excellent homes generally come with a warranty.
In Tyler, Texas, Pratt Homes knows how important it is to both have your ultimate dream home space and save money.
A custom tiny home offers options for both.
Once you’ve designed and built your craftsman manufactured home, now it’s time to decorate and create the ultimate home office. Here are 6 of our favorite tiny home decorating tips for a home office space!

- Know What Colors to Use in Your Home
Because tiny homes can include narrow rooms and smaller spaces, paint can make a big difference in making a room feel bigger and more comfortable. Choose lighter tones and contrast warm and cool colors to balance the room.
Consult with your prefab home designer and builder on what paint colors, flooring designs, and kitchen details, such as the sink backsplash, to choose for your home.
- Utilize Your Storage Spaces
Utilize your storage in the most efficient ways possible. Rooms such as the kitchen can too quickly become cluttered.
Once they’re cluttered, they’re not very accessible and difficult to use.
Your tiny home doesn’t have to feel small and cluttered. Unfortunately, too often, that’s the association people make with this type of home. But mostly, that’s because people don’t utilize storage options correctly.
You can plan for storage when you’re designing your prefab home. Discuss storage options with your local modular home building expert.
You can also combine designated storage with creative DIY home storage ideas.
These will help you put your own unique style into your home’s storage. And meet the unique needs of you and your family.
When it comes to utilizing space in your entire home, as well as your home office—Go up.
Whether it’s cupboards in your kitchen or shelves/cupboards in your office space, utilizing the wall space all the way to the ceiling can help keep the house less cluttered. And they can also be a lovely accent, decorative detail to any room.
- Keep it Bright!
Design your lighting so that it helps keep the rooms from feeling small.
One of the best ways is to make sure you incorporate your windows and natural light into your home’s design.
Natural light organically makes rooms feel larger and airier.
Especially when it comes to your home office/workspace, you want to create a room that’s both comfortable and conducive to productivity.
A dark, close-feeling room will make it harder for you to work and concentrate.
Especially as so much of your at-home office work is done online, it’s important to have a good and comfortable workspace to work in.
- Consider All of Your Office Needs
As you’re designing your office, write down some of the details that make your workspace both practical and enjoyable. You’ll be spending a lot of time there. Do you want it to feel more like an office? Or more like home? Or a combination of both?
Each person’s needs are different when it comes to working productively. Take time to decide what’s best for your work needs.
- Declutter!
Offices, especially home offices, can quickly become cluttered with paperwork, computers, and computer accessories such as cords, printers, etc.
Incorporate into your design strategic ways to minimize the mess.
For example, invest in an easily organized and accessible filing system so that those stacks of paper don’t start piling up everywhere. Consider recessed spaces for your computer monitor and printer, so they’re not taking over the desk space. Finally, find cable sleeves and other ways to wrangle all those loose cords and wires, so they don’t look cluttered and take over the room.
When you’re designing your manufactured home, consider creating floor plans that are open and not restrictive.
- Section Off Parts of the Space
You can utilize strategically placed furniture to create room boundaries that aren’t entire walls that make small spaces feel even smaller. This gives the feeling of having different “rooms” to go into within a larger space and creates designated areas for different activities. Larger house plants are a great addition to strategically-placed, boundary-creating furniture. Not to mention how lovely a growing plant can look inside of a home!
When it comes to working from home, the home office is a crucial space.
Studies have shown that having a separate workspace in the house makes a big difference when it comes to concentration and productivity.
Knowing that is a big advantage to choosing and designing your own tiny home. You can create a home office perfectly designed for what you need and affordably too!




