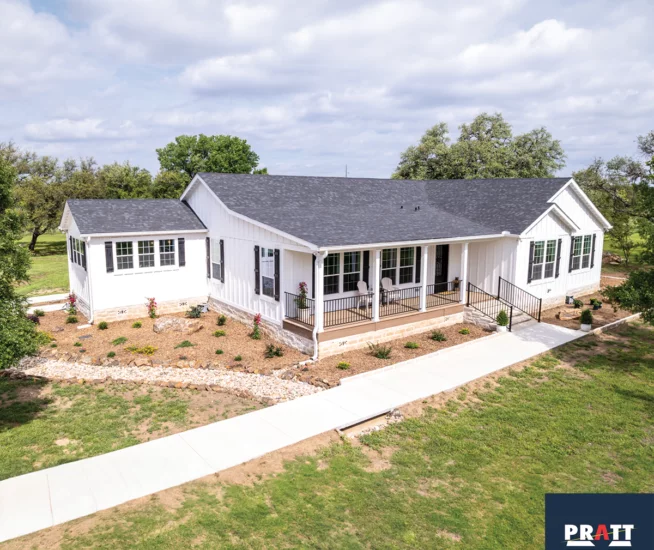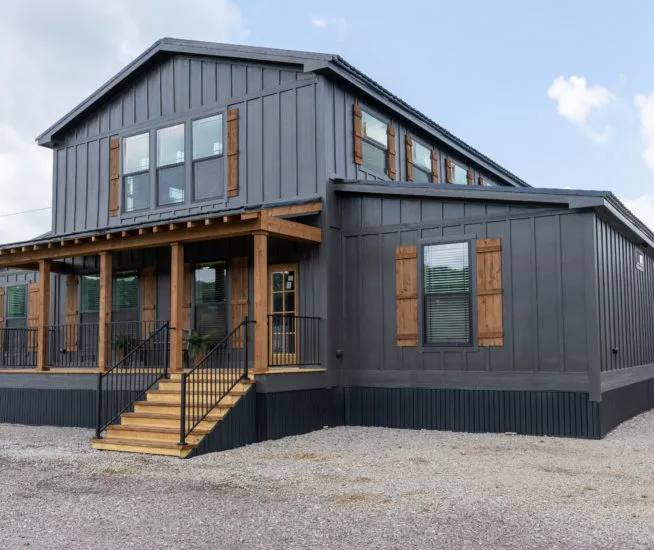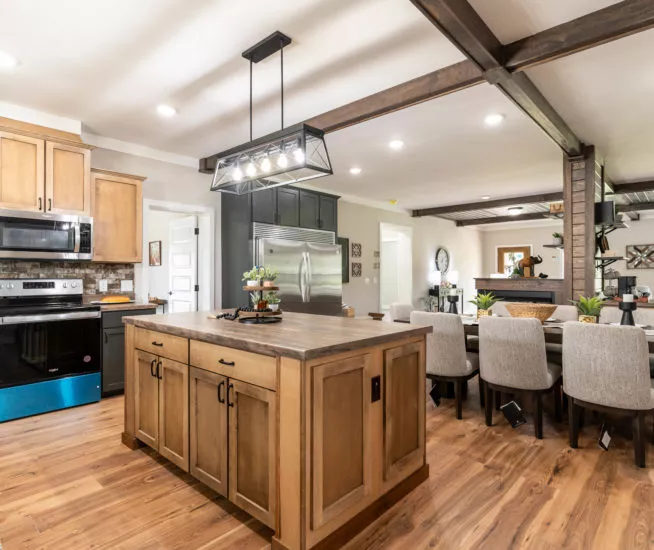Designing your dream kitchen? While the decorative design of your kitchen of course matters, so does the functionality of it. And setting up a functional kitchen should be done with precision. After all, you don’t want to find out you don’t like the setup once the build or remodel has completed. This is why you should check out these steps for setting up a functional kitchen before drafting up any prints or hiring a crew.
SINK PLACEMENT
It may not seem like a big deal or may seem like a given, but the placement of your sink could impact the overall functionality of your kitchen. Are you an avid home chef or do you enjoy cooking homemade meals for the family? If so, make sure your sink is located in a spot that is easily accessible and with access to the stove top and/or dishwasher.
KITCHEN STORAGE
Don’t forget to incorporate plenty of storage space for all of your dishes, drinkware, silverware, pots, pans and serving accessories. You can go with upper and lower cabinets, slider drawers, flip up drawers, pocket doors or a mixture depending on the extensiveness of your kitchen collection.
ORGANIZATION
Besides considering placements and storage, you should also take the organization of your kitchen into account. For example, there are lots of ways to reduce clutter on your counter tops and around the kitchen. Try adding a built-in spice cabinet, baker’s rack or towel bar into the design of your functional kitchen to help maintain an clean look.
ISOLATED ISLAND
Another way to improve the functionality of your kitchen is to have an isolated island installed. Designed to be place in the center of your kitchen, an isolated island will expand the storage capacity of your kitchen and provide you with added counter space. Now that you know what it takes to set up a functional kitchen, you’re all ready to go. Start drafting up those blueprints!




