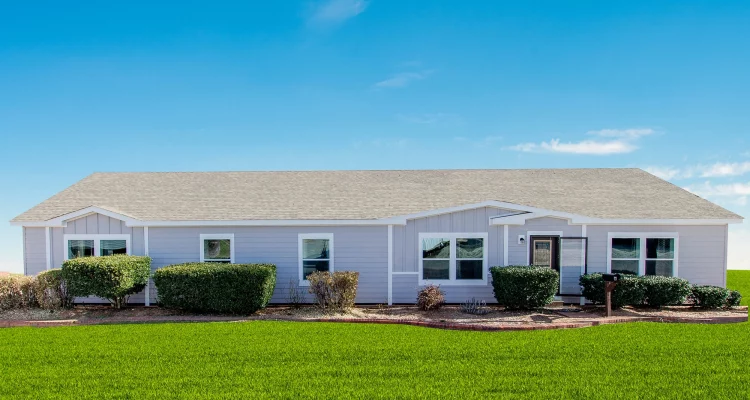


The Yellowstone modular home exemplifies luxurious country cabin charm. At 2400 square feet, this 4 bedroom, 2 bathroom is the perfect combination of rustic and luxury. Entering the home is a spacious living room area where friends and family can gather around the stone electric fireplace. To maximize your family’s amenities, this home also has a spacious den – perfect to use as a game room, creative studio, or home office – the options are endless for the home you want to create. The kitchen, equipped with a kitchen island and bar as well as a separate dining area, is the perfect setup for cooking and dining. The kitchen is full of stainless steel appliances, including a double sink, plenty of counter space, and a myriad of cabinetry, making cooking a breeze in this home. The brick wall behind the wall is the perfect accent for this luxurious ranch-style kitchen. The master bedroom is full of space for large furniture pieces, and the additional 3 bedrooms all have their own additional closet. The master bathroom includes 2 separate vanity areas, a free-standing bathtub, and a walk-in alcove shower. The Yellowstone also has a mud room utility area to ensure all your household’s needs are covered.
While Yellowstone has several beautiful accents and luxurious amenities, at Pratt Homes, we want every detail of your home to be exactly how you want it. From paint colors to wooden cabinetry finishes to floor and countertop materials – our skilled craftsmen will work diligently alongside you to create your dream home. If you’d like a large, covered back deck to enjoy the great outdoors from your own home, we can make it happen. Additionally, any accessibility implementations can be incorporated within our homes’ designs to ensure a comfortable home for everyone in the household. Give us a call today, or simply stop by Pratt Homes on Loop 323 in Tyler, TX. We will be happy to tell you about all the great options and upgrades available for the Yellowstone.
Pratt Homes Standard Features provides information on what this floor plan includes. Give us a call or complete the form and one of our Pratt Home team members will be happy to discuss ways to design your new home to be as unique as your family.
At Pratt Modular Homes, we never build two homes exactly alike. Homes displayed on our website are our model homes and the homes we built exclusively for our valued customers. Due to customer selections of options, upgrades, and custom design changes, discontinuation of certain products and materials, and other factors that make each house unique, images on the Pratt Modular Homes website are for informational purposes only and may not be representative of options and upgrades available at the time of purchase.
Homes are not arranged by square footage. Pricing is not listed because here at Pratt Homes two homes are rarely built alike. Customer choices directly influence the price and size of the home.