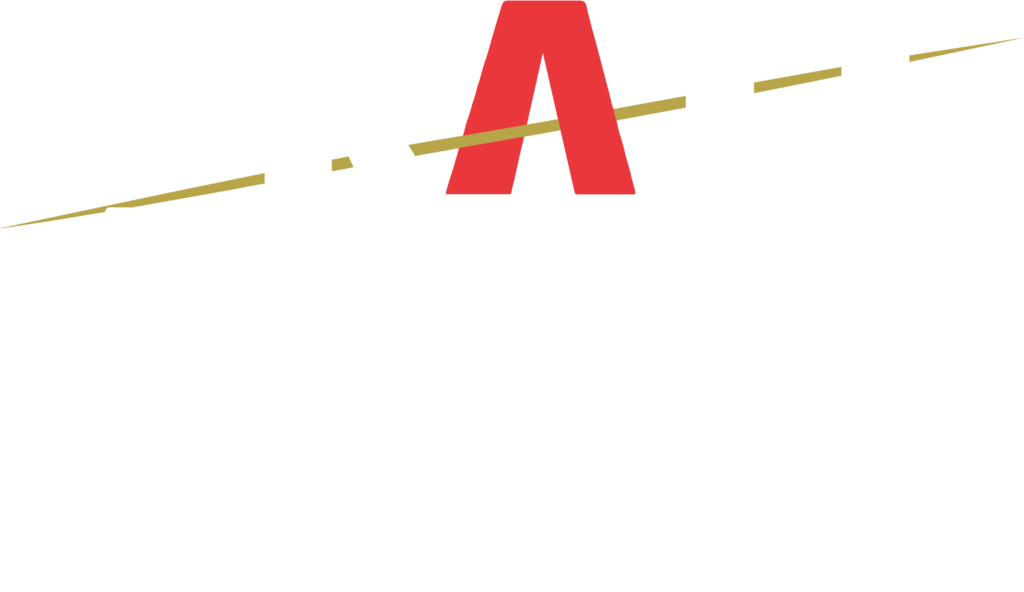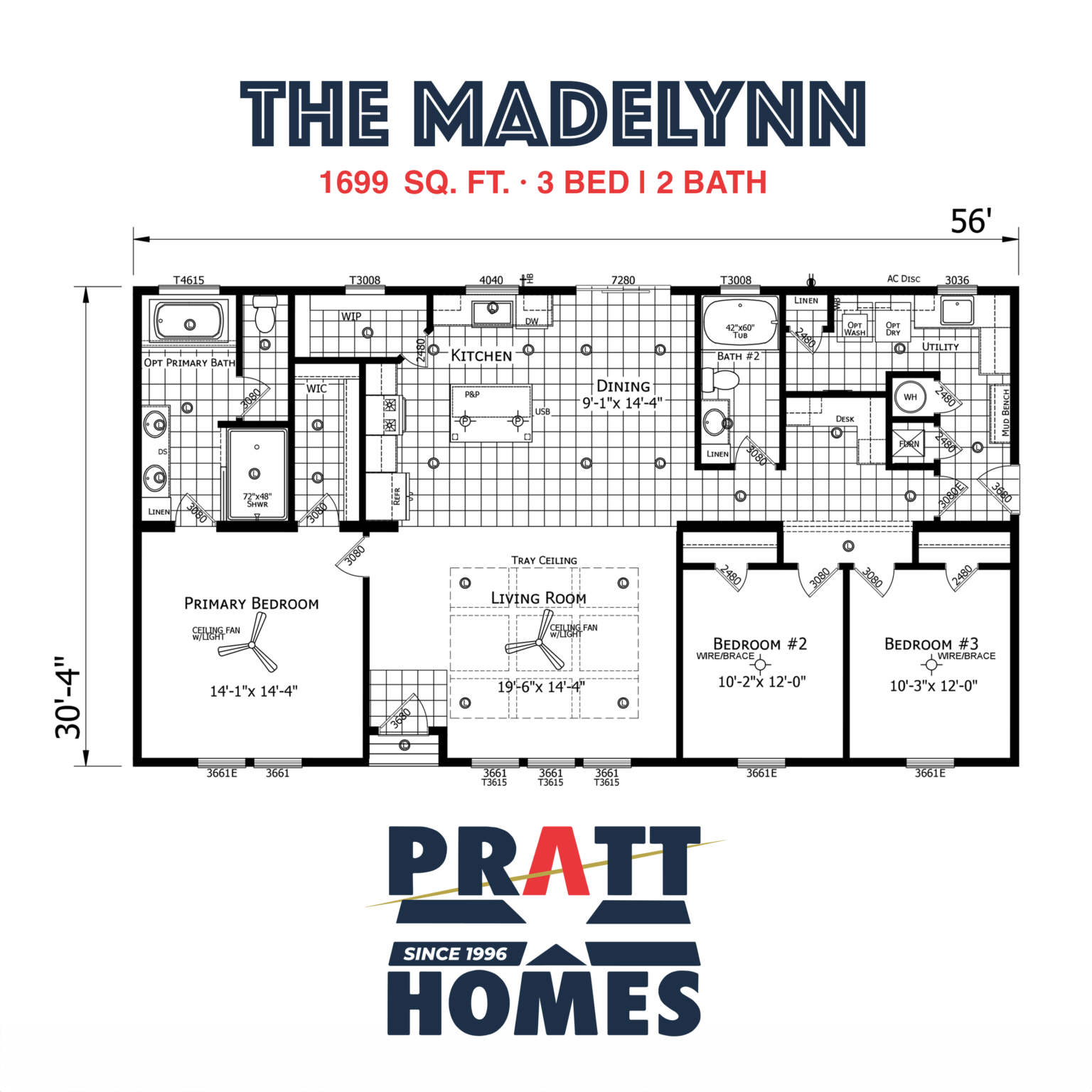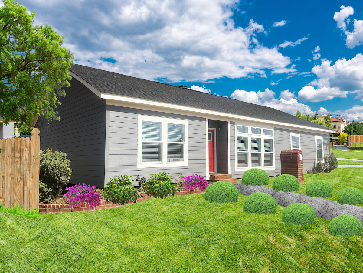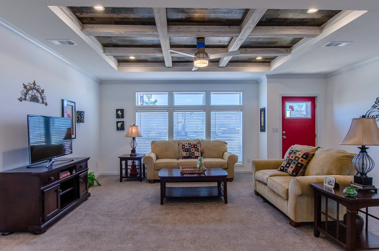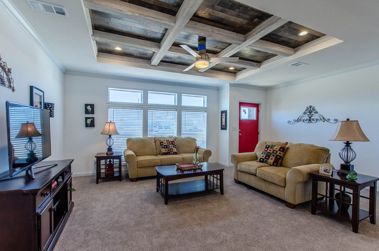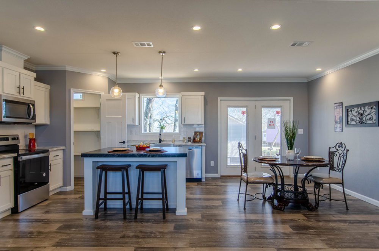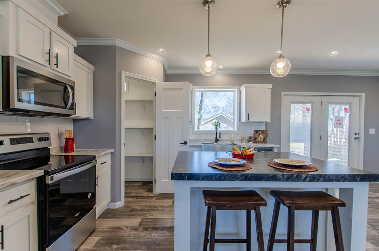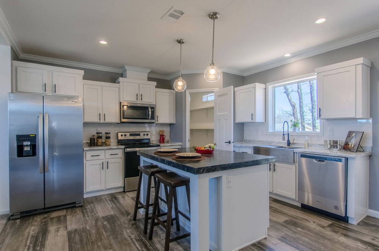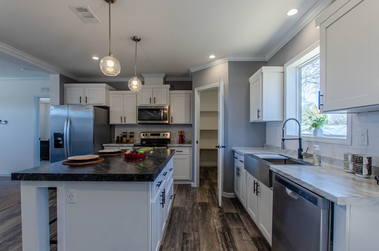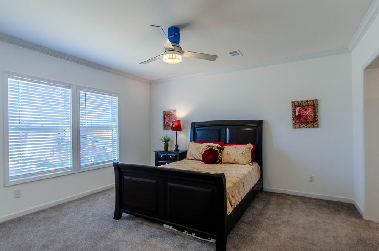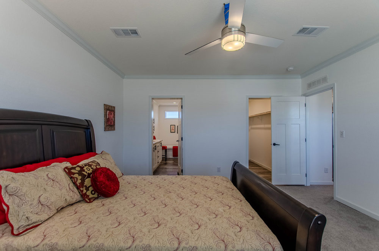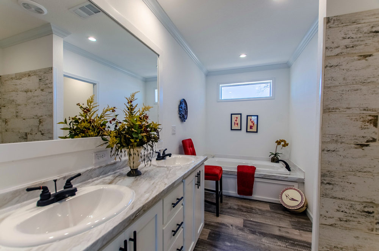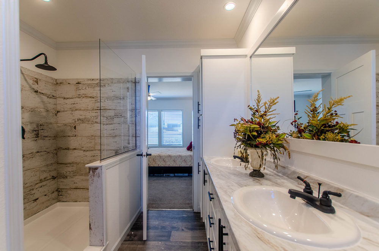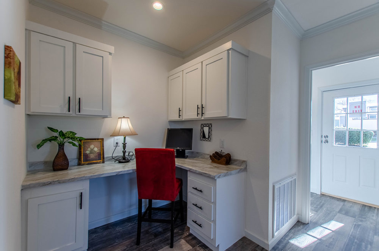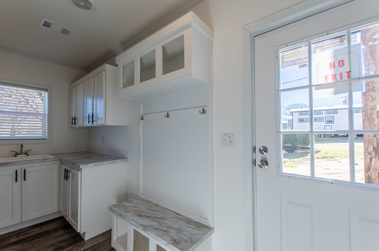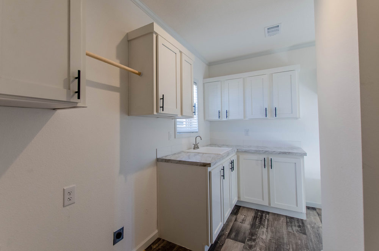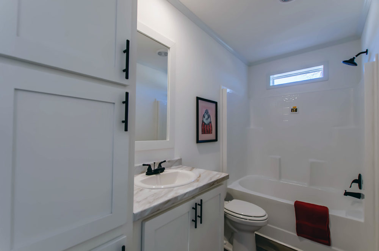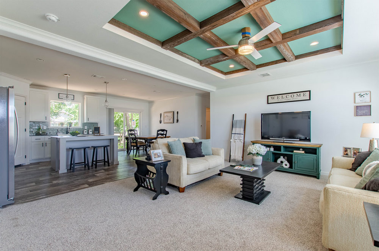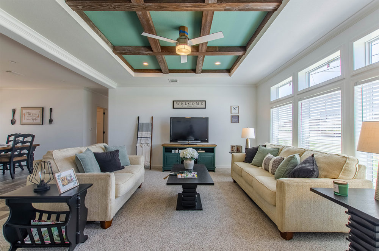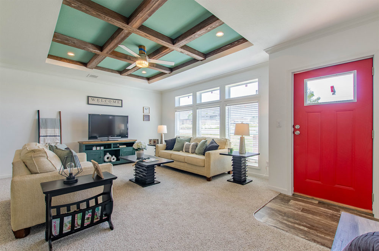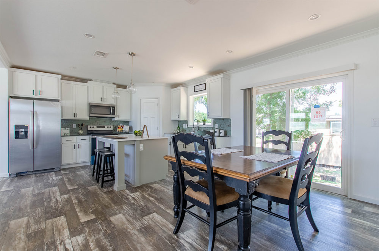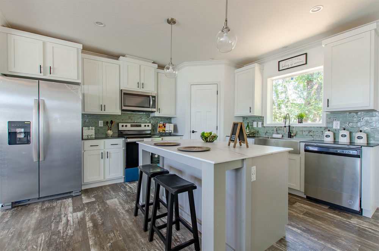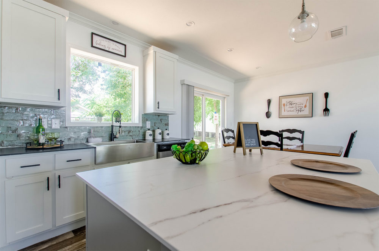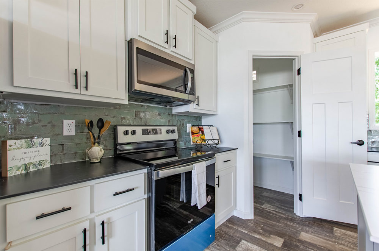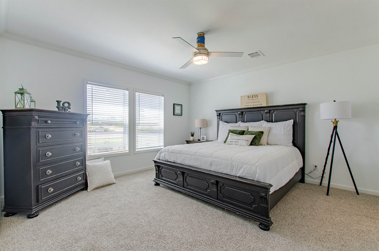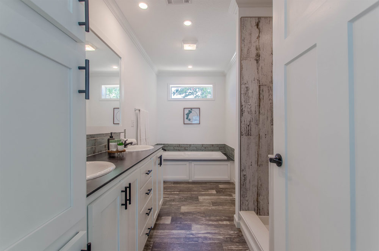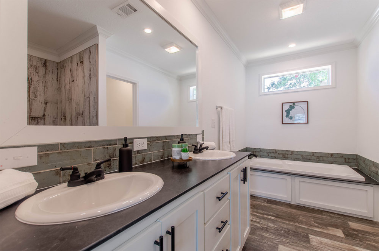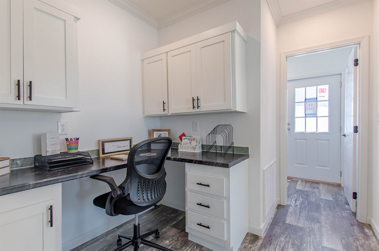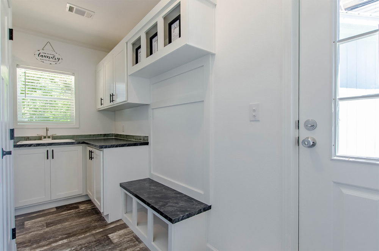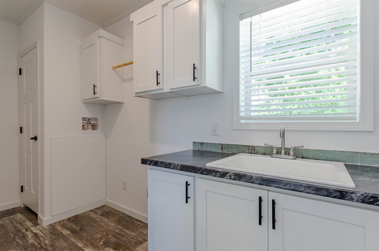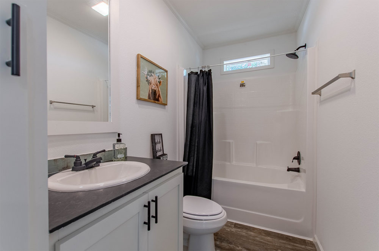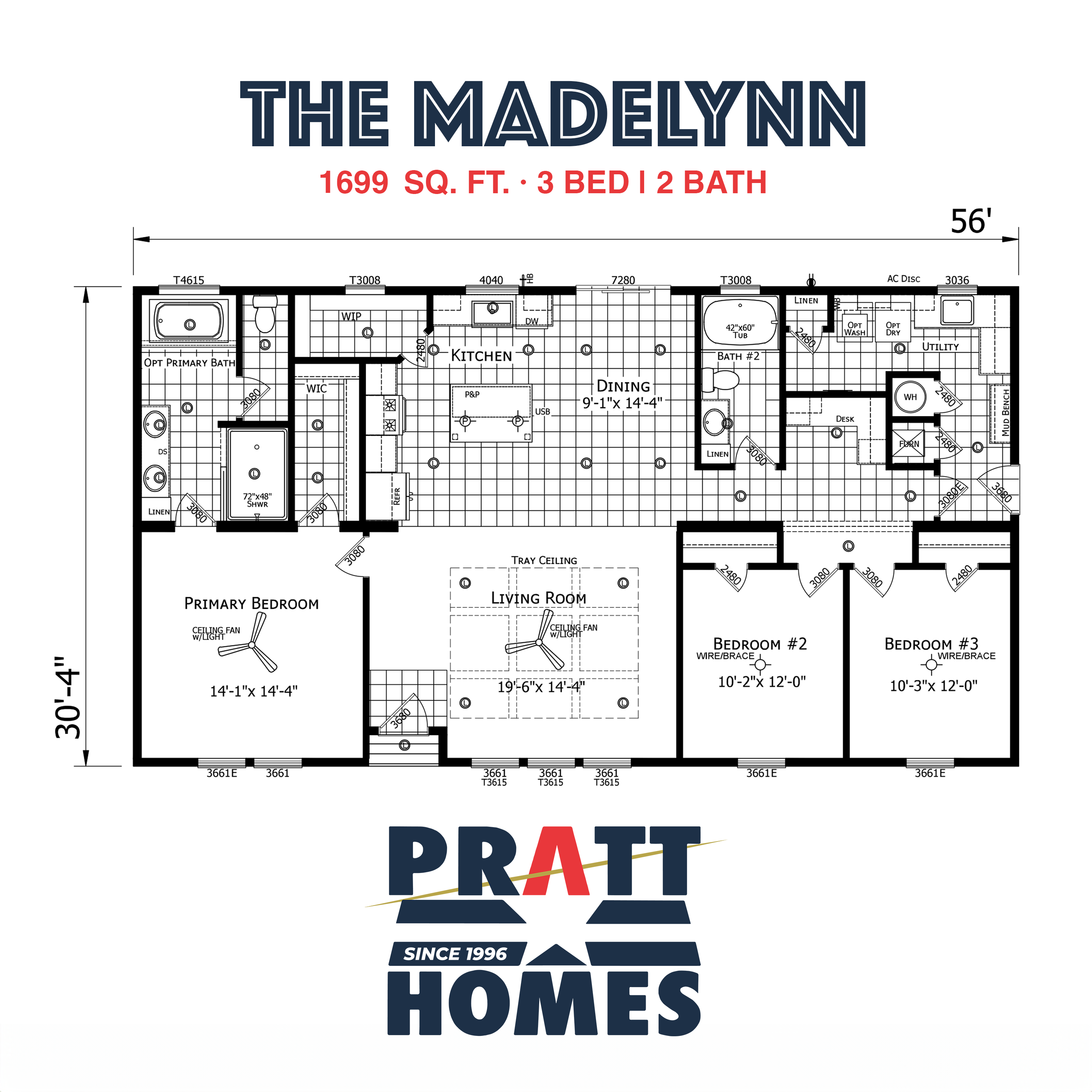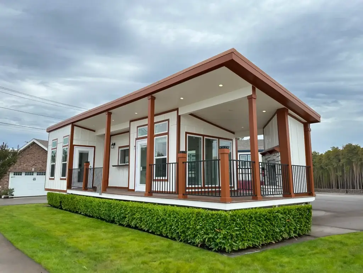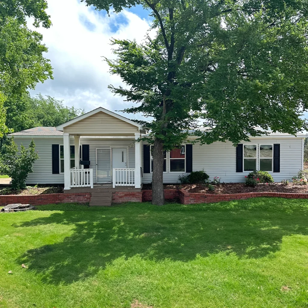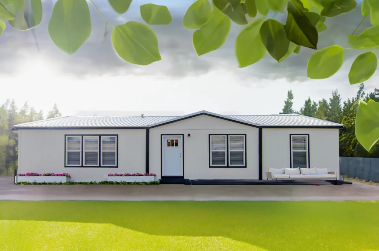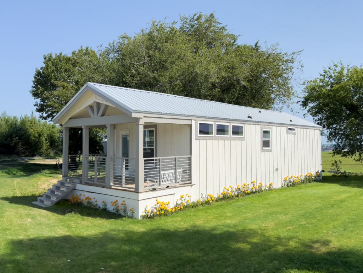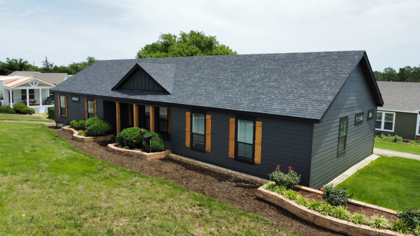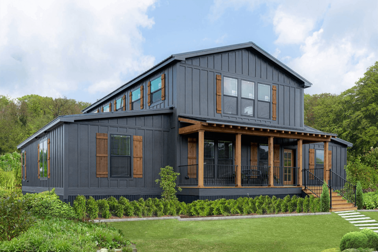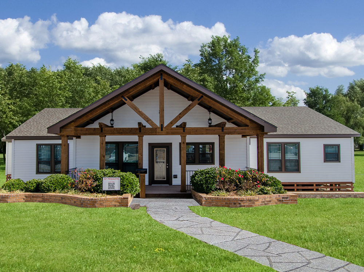Madelynn
Under $250k
Under $250k

3 BEDS

2 BATH

1699 SQ. FT.

Massive walk-in pantry

XL mud room

Luxurious walk-in shower

Built-in desk; office area
Other homes we recommend
- 1 BED
- 1 BATH
- 399 SQ. FT.
$110k
- 3 BED
- 2 BATH
- 1577 SQ. FT.
$115k
- 3 BED
- 2 BATH
- 1577 SQ. FT.
$170k
- 1 BED
- 1 BATH
- 860 SQ. FT.
$130k
- 1 BED
- 1 BATH
- 399 SQ. FT.
$110k
- 3 BED
- 2 BATH
- 1577 SQ. FT.
$115k
- 3 BED
- 2 BATH
- 1577 SQ. FT.
$170k
- 1 BED
- 1 BATH
- 860 SQ. FT.
$130k
- 1 BED
- 1 BATH
- 399 SQ. FT.
$110k
- 3 BED
- 2 BATH
- 1577 SQ. FT.
$115k
- 3 BED
- 2 BATH
- 1577 SQ. FT.
$170k
- 1 BED
- 1 BATH
- 860 SQ. FT.
$130k
description
What Makes This Home Unique?
The new Madelynn manufactured home with lots of light and windows is inspired by the outdoors, yet has a clean and elegant feel with attention to detail. At 1699 square feet, this 3 bedroom and 2 bath home is for those who expect and appreciate the small details that make a house unique. Enter through the front door to find a spacious living room with tall windows to let in the outdoor light. Also, upon entering this beautiful manufactured home, you can’t miss one of Madelynn’s most beautiful features: the living room ceiling. The tray ceiling with exposed wooden beams draws the eye upward, creating an open and welcoming living space. The living area with an open design is a perfect place for friends and family to gather. The kitchen has an impressive center island with plenty of space. Need a place for food prep or a convenient place for quick meals? Or, the kitchen island could be a perfect spot for after-school homework, or just visiting with family and friends.
The extensive molding and trim work throughout the house is another example of Pratt Homes’s attention to the smallest details. Need a home office? The workspace with a built-in desk fits the bill! Ready to relax? The Master bedroom boasts an en-suite bath with convenient dual vanities, a beautiful soaking tub under a transom window, and a large walk-in shower. The Master bedroom wouldn’t be complete without a large walk-in closet for added storage space and convenience. Give Pratt Homes a call today, and we will be happy to give you even more unique details about this one-of-a-kind home.
Options & Upgrades:
The Madelynn is fully customizable! As with all Pratt Homes, we offer options and upgrades so that you can personalize your new Manufactured Home to be unique to you and your family. We understand that every family has unique needs and wants when it comes to comfort and convenience. Upgrade the kitchen and appliances, switch up the flooring, or add a front porch to enjoy the view from a rocking chair. Have another color of countertop in mind? Be sure to speak with a Pratt Homes sales associate to learn how you can turn this special house into your new home.
Additional Information:
Pratt Homes Standard Features provides information of what this floor plan includes. Give us a call or complete the form and one of our Pratt Home team members will be happy to discuss ways to design your new home to be as unique as your family.
At Pratt Modular Homes, we never build two homes exactly alike. Homes displayed on our website are our model homes and the homes we built exclusively for our valued customers. Due to customer selections of options, upgrades, and custom design changes, discontinuation of certain products and materials, and other factors that make each house unique, images on the Pratt Modular Homes website are for informational purposes only and may not be representative of options and upgrades available at the time of purchase.
Video Walkthrough
Get in touch with us
To make an enquiry, please complete the form below.
Please complete all required fields ( * )
- 3 BED
- 2 BATH
- 2340 SQ. FT.
$350k
- 3 BED
- 2.5 BATH
- 4100 SQ. FT.
$600k
- 3 BED
- 3 BATH
- 2610 SQ. FT.
$450k
- 3 BED
- 2 BATH
- 1577 SQ. FT.
$115k
- 3 BED
- 2 BATH
- 1577 SQ. FT.
$170k
- 3 BED
- 2 BATH
- 2340 SQ. FT.
$350k
- 3 BED
- 2.5 BATH
- 4100 SQ. FT.
$600k
- 3 BED
- 3 BATH
- 2610 SQ. FT.
$450k
- 3 BED
- 2 BATH
- 1577 SQ. FT.
$115k
- 3 BED
- 2 BATH
- 1577 SQ. FT.
$170k
- 3 BED
- 2 BATH
- 2340 SQ. FT.
$350k
- 3 BED
- 2.5 BATH
- 4100 SQ. FT.
$600k
- 3 BED
- 3 BATH
- 2610 SQ. FT.
$450k
“Advertised starting sales prices are for the home only, as shown. Delivery and installation costs are not included unless otherwise stated. Starting prices shown on this website are subject to change, see your local Pratt Homes Mega Center for current and specific home and pricing information. Sales price does not include other costs such as taxes, title fees, insurance premiums, filing or recording fees, land or improvements to the land, optional home features, optional delivery or installation services, wheels and axles, community or homeowner association fees, or any other items not shown on your Sales Agreement, Retailer Closing Agreement and related documents (your SA/RCA). If you purchase a home, your SA/RCA will show the details of your purchase. Homes available at the advertised sales price will vary by state. Artists’ renderings of homes are only representations and actual home may vary. Floor plan dimensions are approximate and based on length and width measurements from exterior wall to exterior wall. We invest in continuous product and process improvement. All home series, floor plans, specifications, dimensions, features, materials, and availability shown on this website are subject to change. Images may show options not included in base price.”
Sign up for your Pratt Homes account!
Create your account with Pratt Homes so you can save your favorite Modular, Prefab, Tiny, and Cottage homes.
Promotions, clearance deals, new arrivals, industry news, and more. Don’t miss out on the latest Pratt Homes announcements and news!
© 1996 – 2024 Pratt Homes
LEGAL | PRIVACY | DO NOT SELL MY PERSONAL INFORMATION
