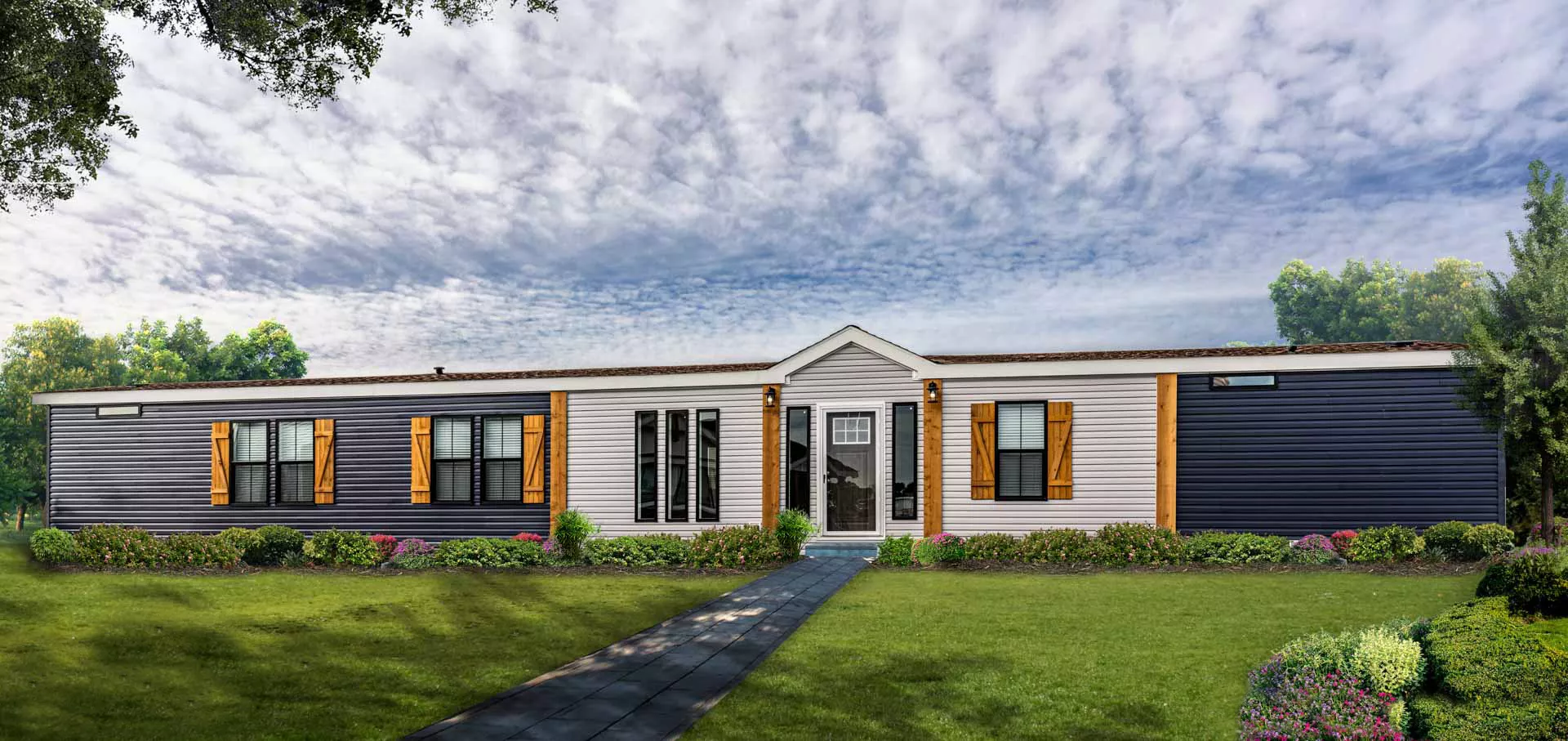


What Makes This Home Unique?
The 1021 Manufactured mobile home is designed as a large single section home floor plan with stylish amenities. The open concept kitchen and living area will make family time, dinner time, and entertaining friends both cozy and inviting. The kitchen’s center island and work station is the perfect place for easy meal prep and even a great place for kids to finish their homework in the afternoon while dinner is being prepared. The floor to ceiling windows in the living area add to the bright and open feel. You’ll find a perfect retreat in the master bedroom and ensuite bath that boasts a platform soaking tub, separate shower, and a nice walk-in closet. At the other end of this beautiful single wide, you’ll find two additional large bedrooms and a conveniently located second bath with a large oval tub. The 1021home features must be seen to be truly appreciated.
In addition to all the details you CAN see, remember, at Pratt Homes, we start out with R-30 insulation in the attic and a radiant barrier with reduces the attic temperature by 40 degrees Fahrenheit during summer months. It also comes standard with 2” X6” walls which gives you R-19 wall insulation and triple-coated Low E windows which when combined with our TRANE central air, makes this home the most energy-efficient in the industry. Give Pratt Homes in Tyler a call today and schedule a visit to see the 1021 mobile home or any of our other manufactured, modular, and tiny homes. We are conveniently located on Loop 323 in Tyler.
Options & Upgrades:
The 1021 single wide, manufactured home is designed with many custom-designed elements, but we understand that your home needs be unique to you and your family. For this reason, Pratt Homes offers plenty of options and upgrades! Want to upgrade your kitchen even more and have additional or upgraded appliances? Have your eye on special flooring, kitchen sink, or countertops? We can make it happen! Make sure you speak with one of our sales associates about the options and upgrades available on the 1021. We are here to help make a Pratt home YOUR home.
Additional Information:
Pratt Homes Standard Features provides information of what this floor plan includes. Give us a call or complete the form and one of our Pratt Home team members will be happy to discuss ways to design your new home to be as unique as your family.
At Pratt Modular Homes, we never build two homes exactly alike. Homes displayed on our website are our model homes and the homes we built exclusively for our valued customers. Due to customer selections of options, upgrades, and custom design changes, discontinuation of certain products and materials, and other factors that make each house unique, images on the Pratt Modular Homes website are for informational purposes only and may not be representative of options and upgrades available at the time of purchase.